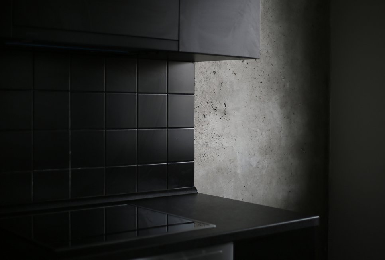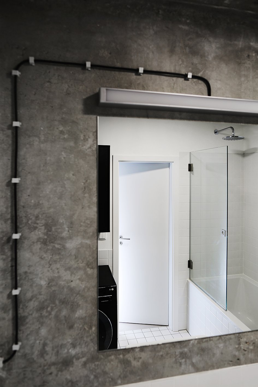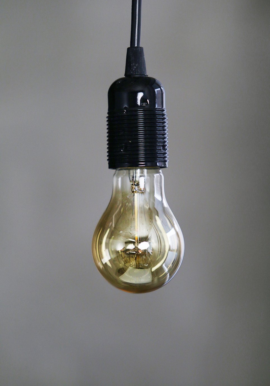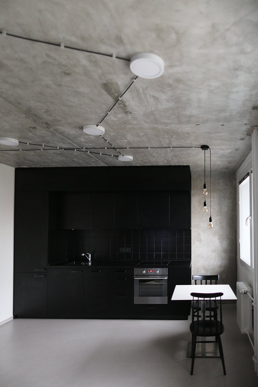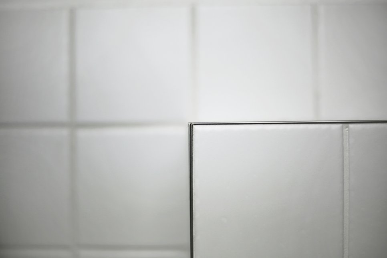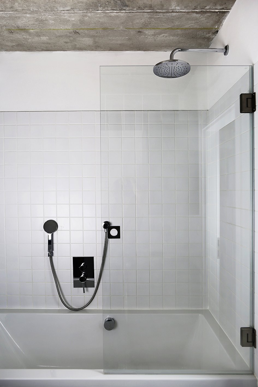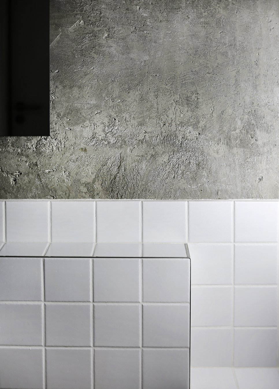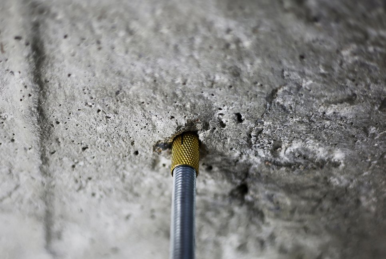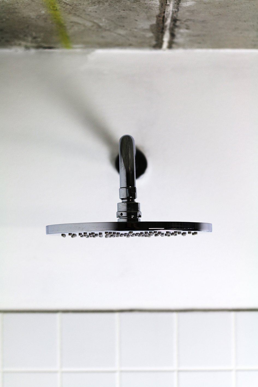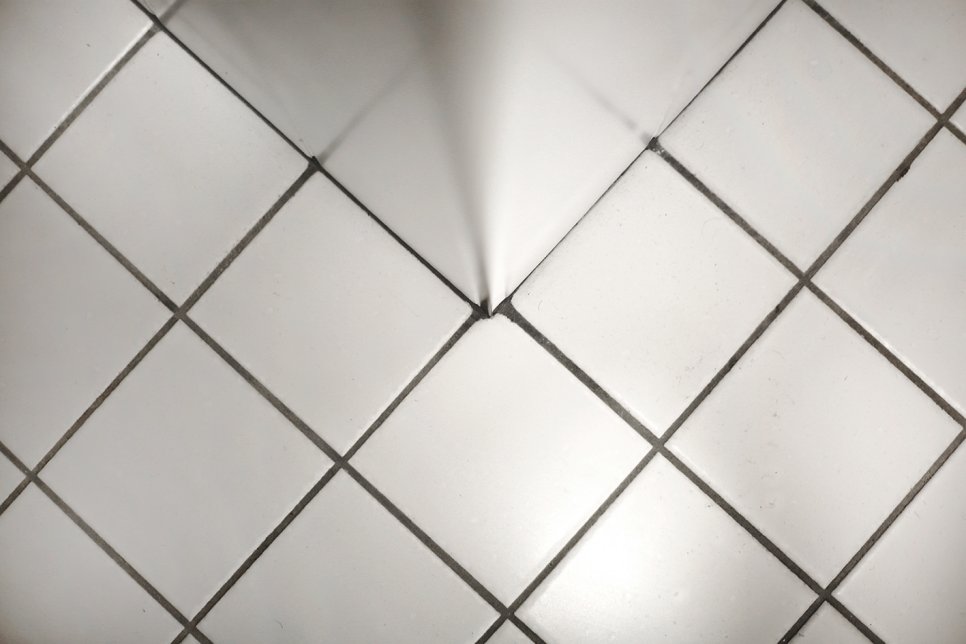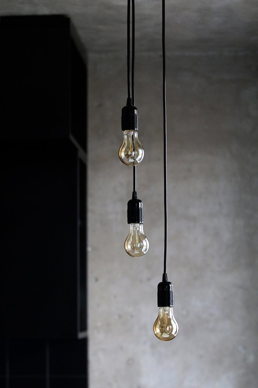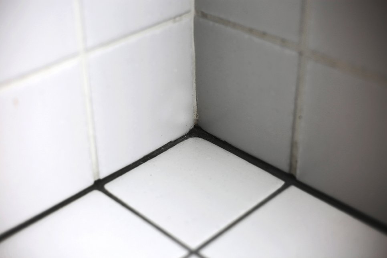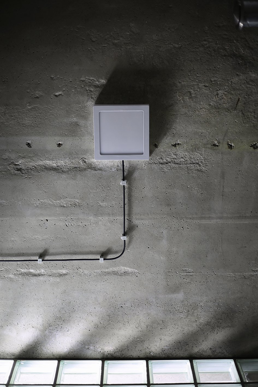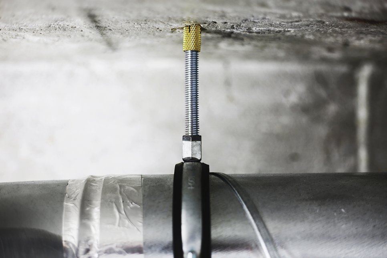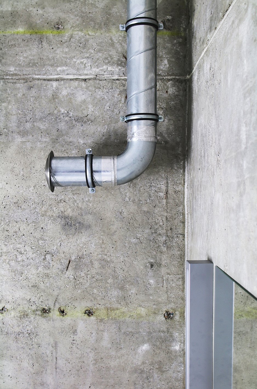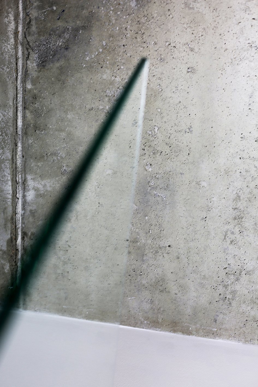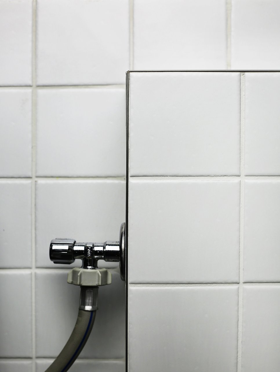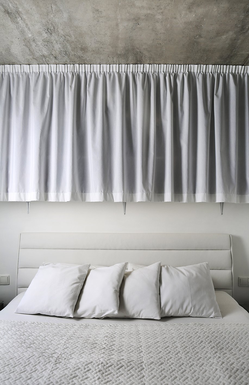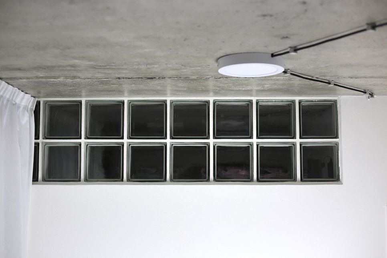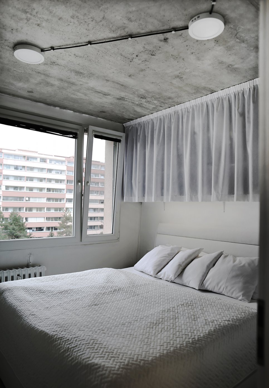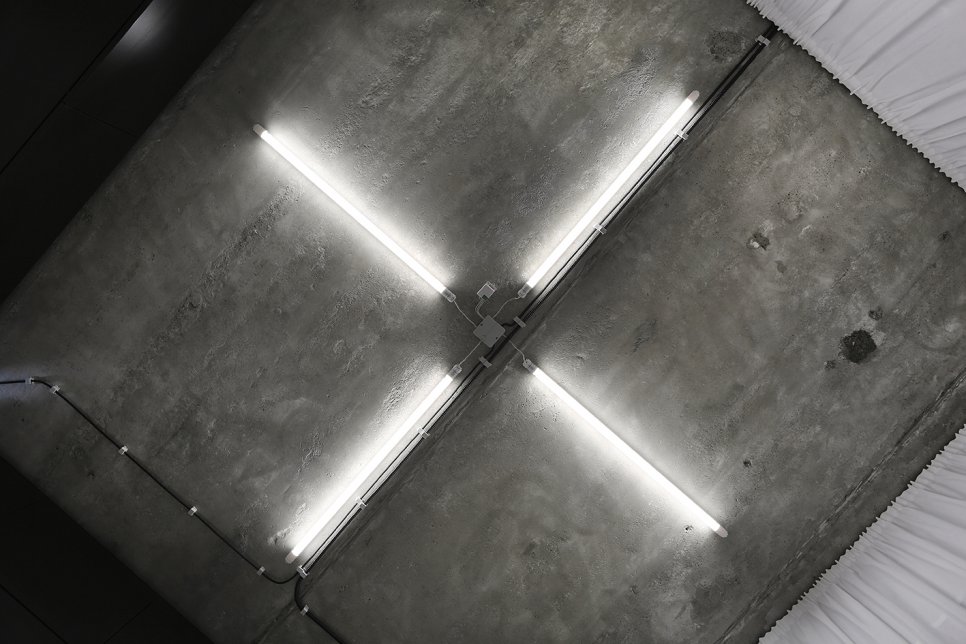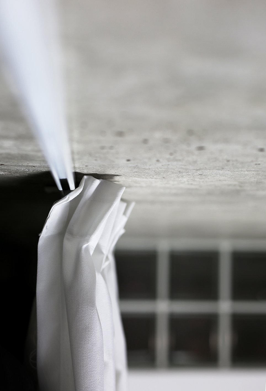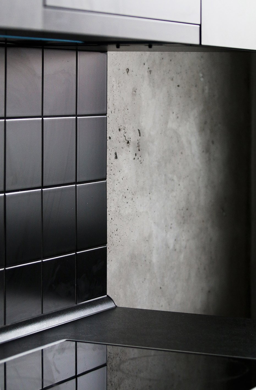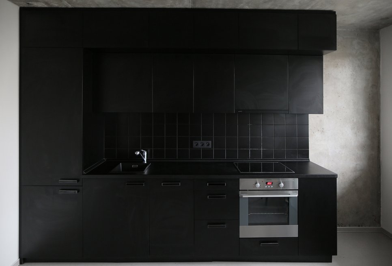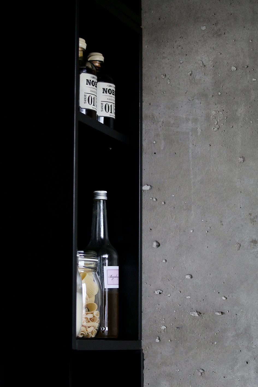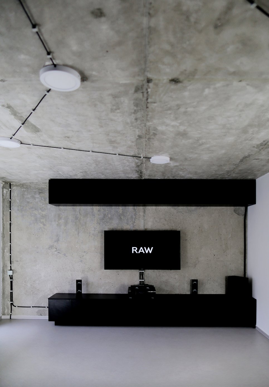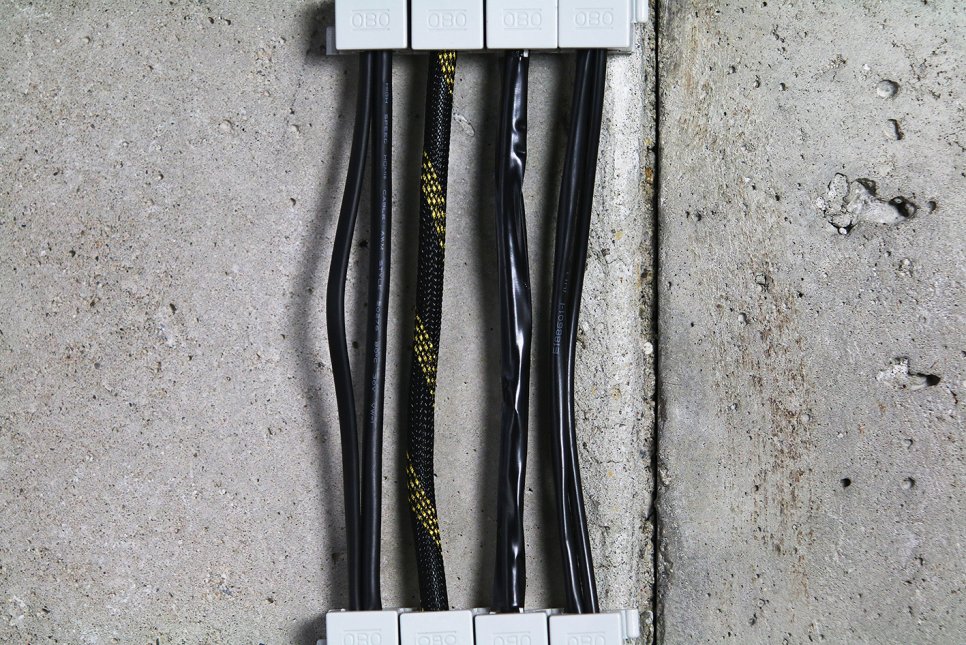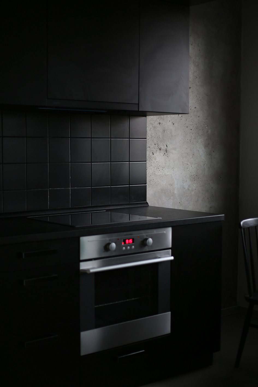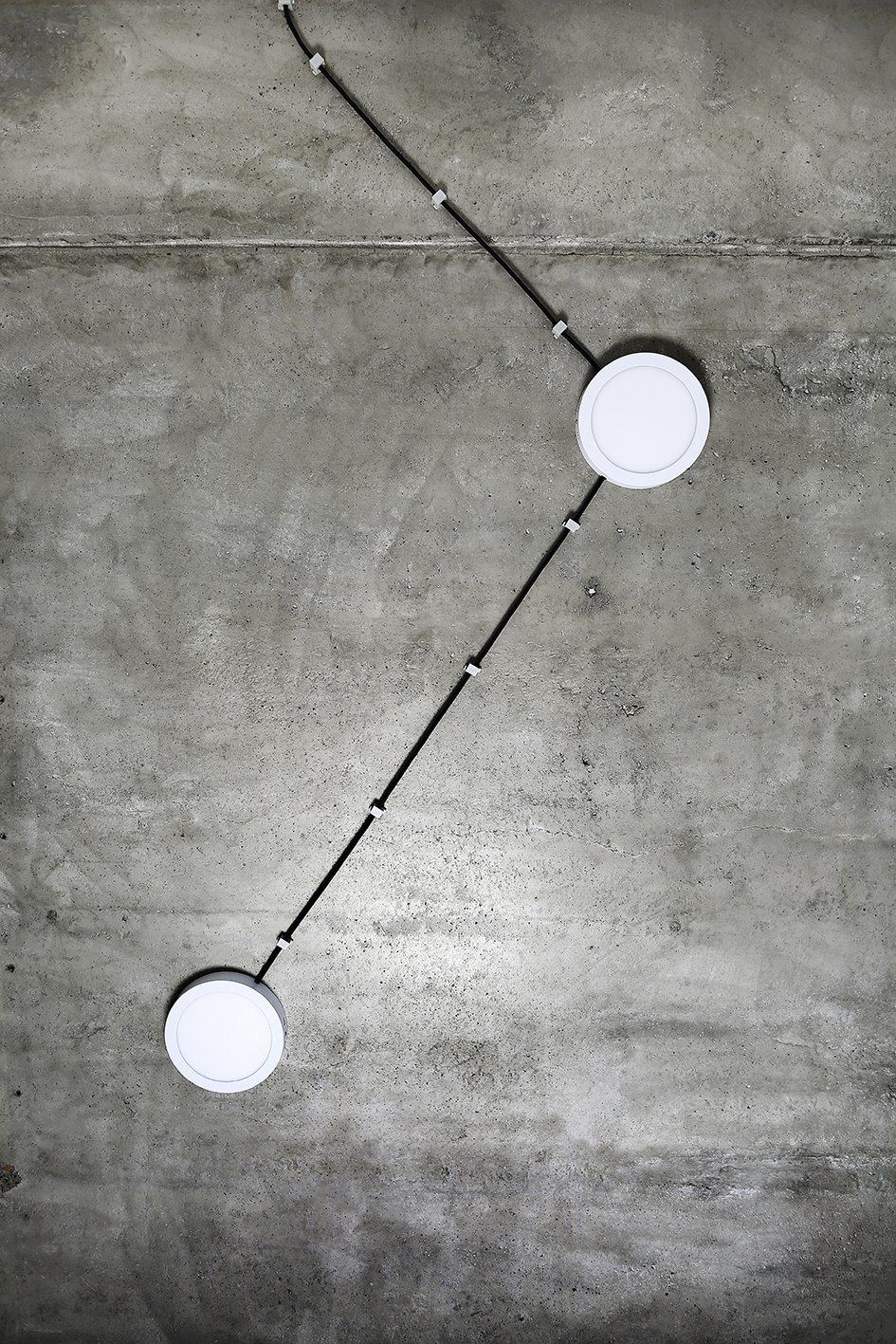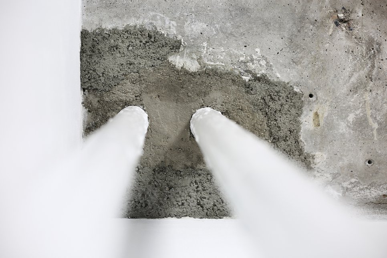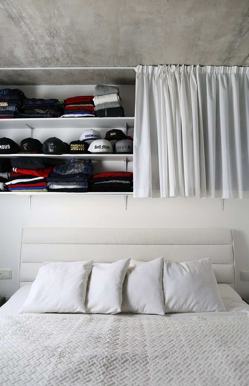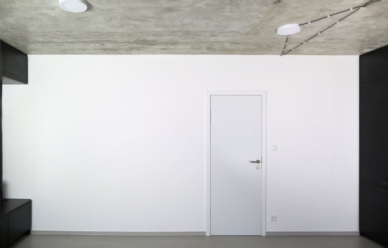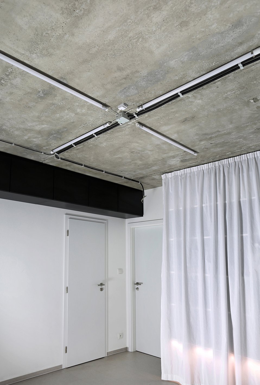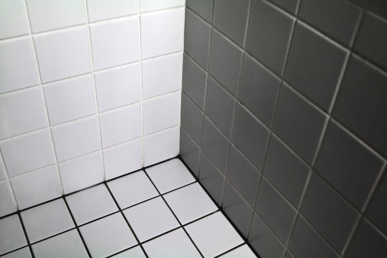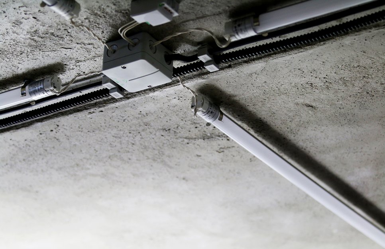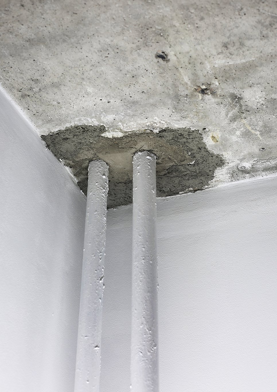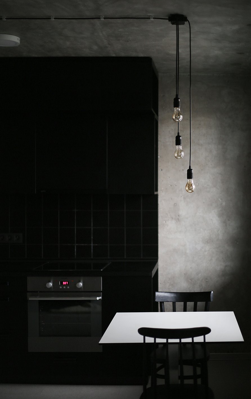
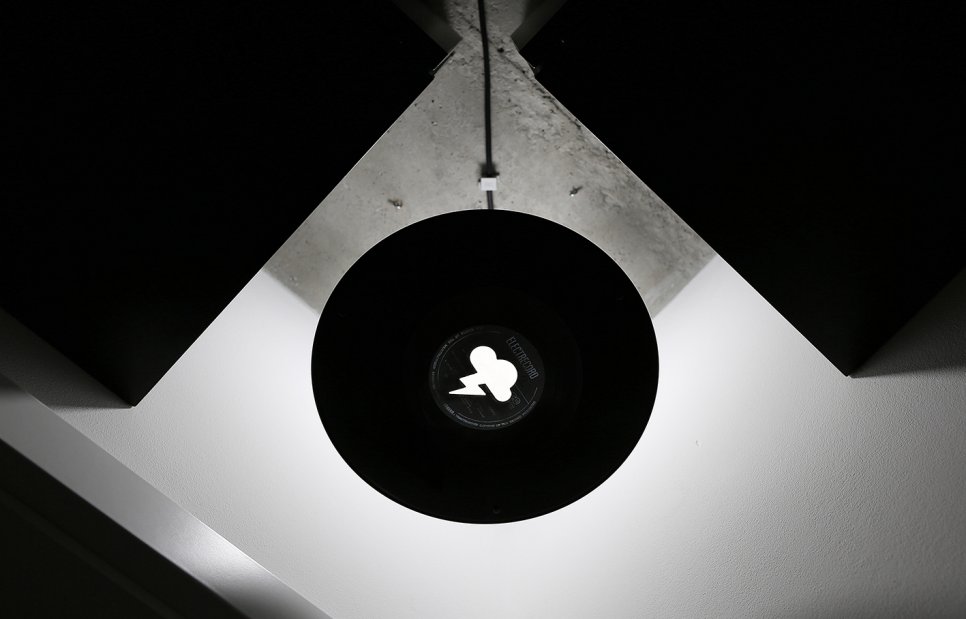
Location: Prague
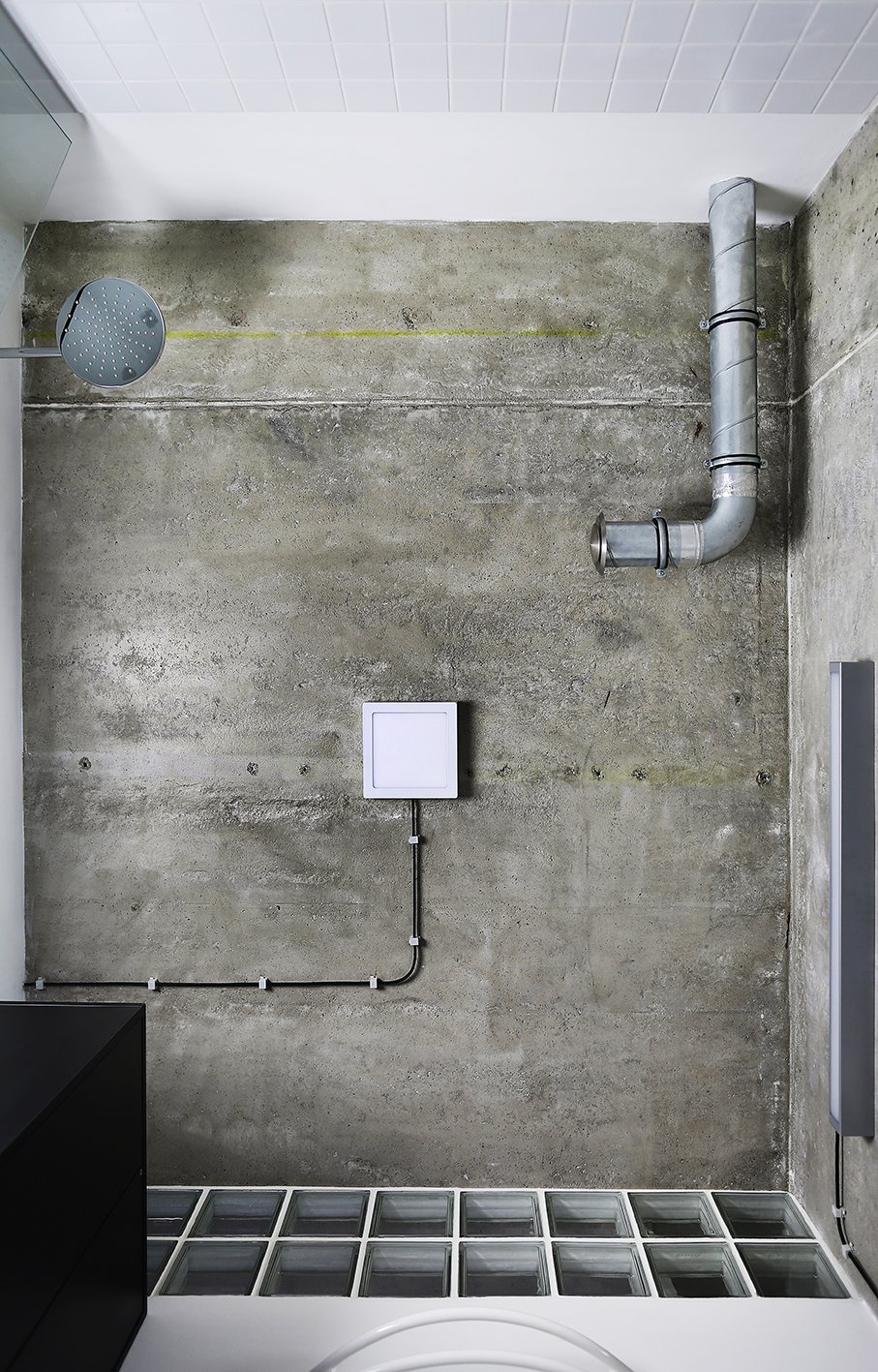
Cramped apartment in a prefab building type T08B. Poor disposition, inexpensive materials and client who doesn’t want to make any compromises. Complete reconstruction. Unified concept and structure. Maximum utilization of space and simplicity. Turning the weaknesses into strenghts. Authenticity and contrast of used materials. Emphasis on functionality.
Disposition
Rational floor plan without residual areas. Elimination of the corridor. Interconnection of all the rooms by a generous hall for better patency and orientation. The rooms with natural light should be devoted to sleep and work. Storage spaces should be concentrated in the hall. Connecting the kitchen and the living room into one spacious unit. Enlarging the area and increasing the standard of sanitary facilities.
Furniture
Integral part of the concept. Wall utilization from floor to ceiling or meaningful partial clearing for usage. The living space is unified by geometrically strict furniture. Bedroom is defined by white color and soft textile. Both principles blend together in the hall.
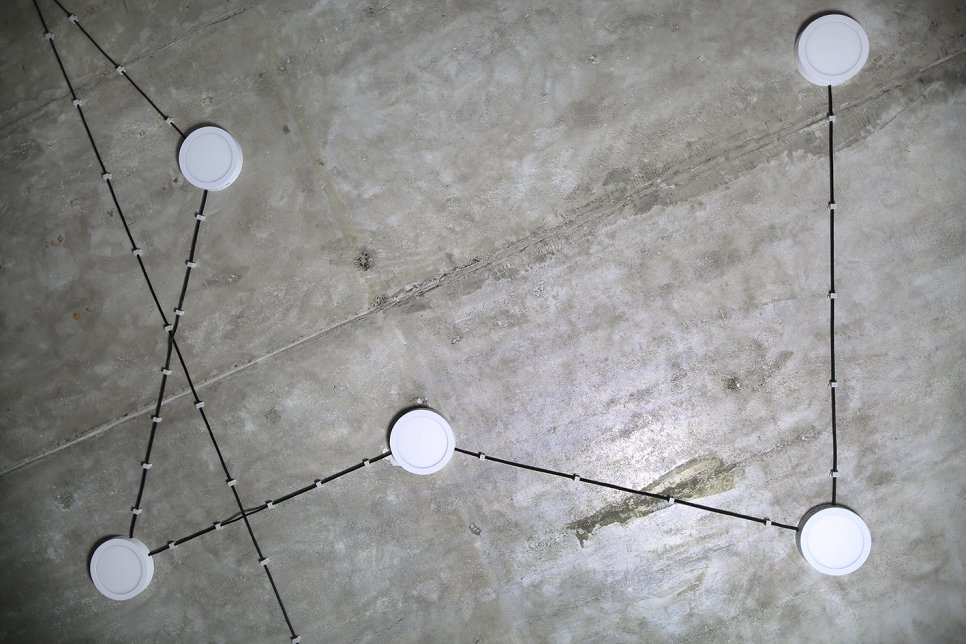
Lighting
System of surface-mounted ceiling lights runs through the entire apartment including loggia. Suspended light bulbs define the place for the dining table. Light in the bathroom is accentuated by the line of glass blocks below the ceiling. Indirect lighting of the hall responds to movement. Central cross is devoted to longer stays.
Details
Lampshade in the form of a levitating vinyl LP. Unconcealed electrical wiring. Elimination of inner windowsills. Termination details of the black furniture. De facto cross-sectional cut towards the windows in order to bring more light, free up space and open hidden shelves. Close approximation bellow the ceiling in the hall brings strain and lightweights the construction.
Materials
Strenght and aesthetic quality of the raw surface of the despised panels. Matte black of the compact furniture. Fine white textile. Frugal ceramic tiling for wet areas. Neutral background of soft grey floors and white plaster.
